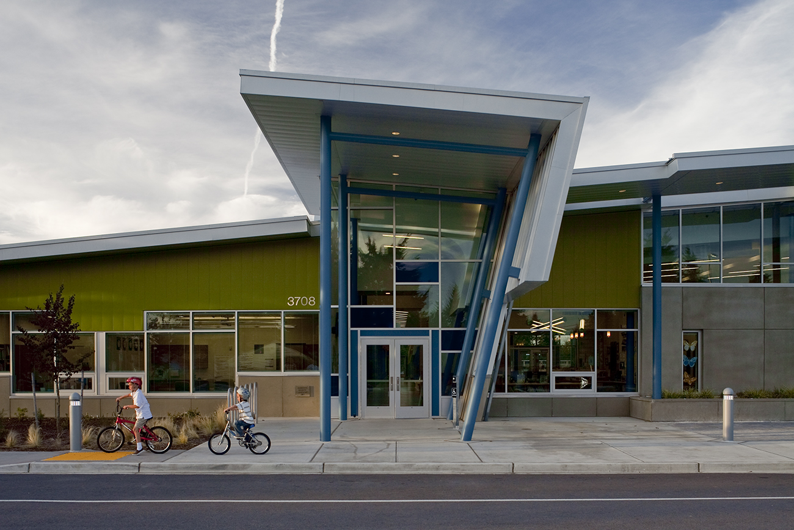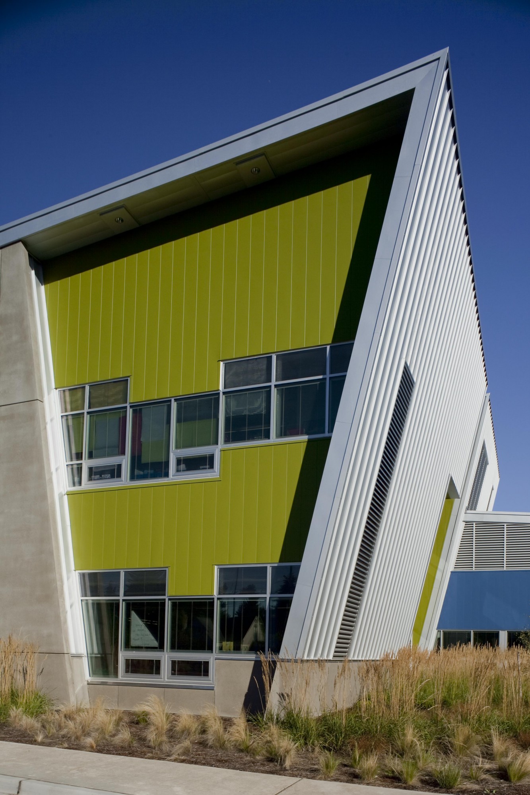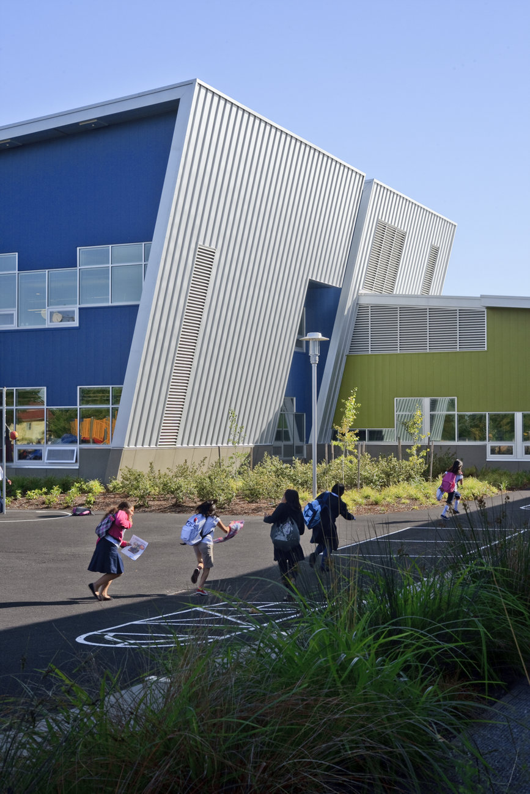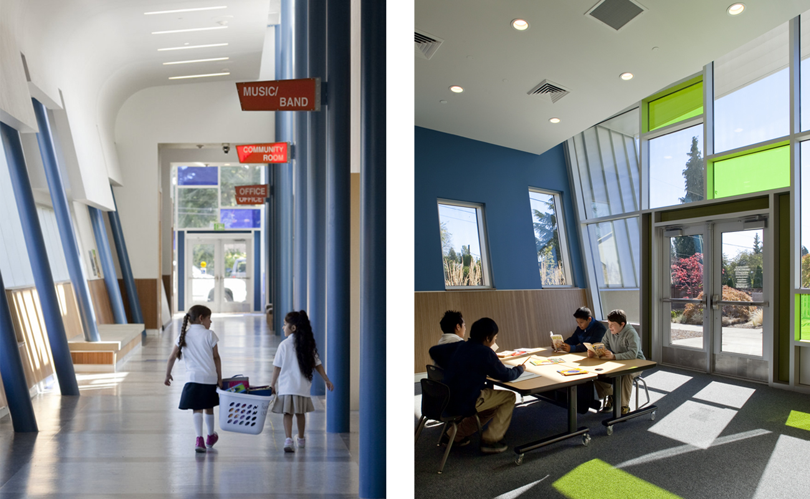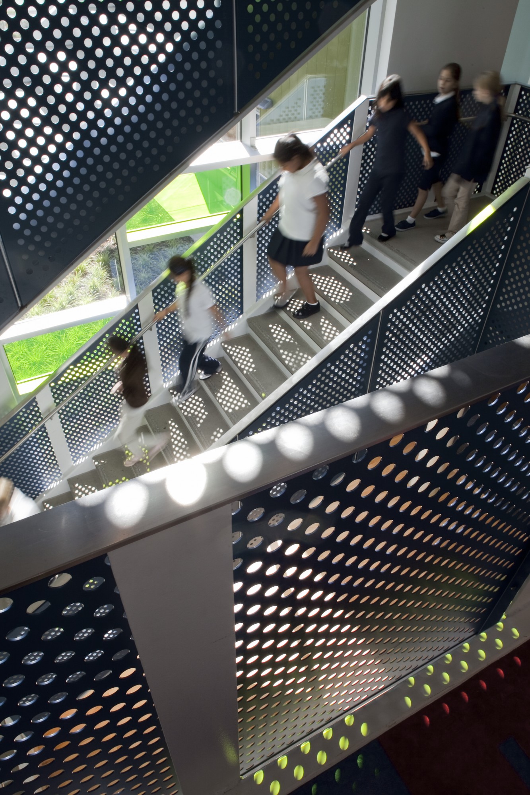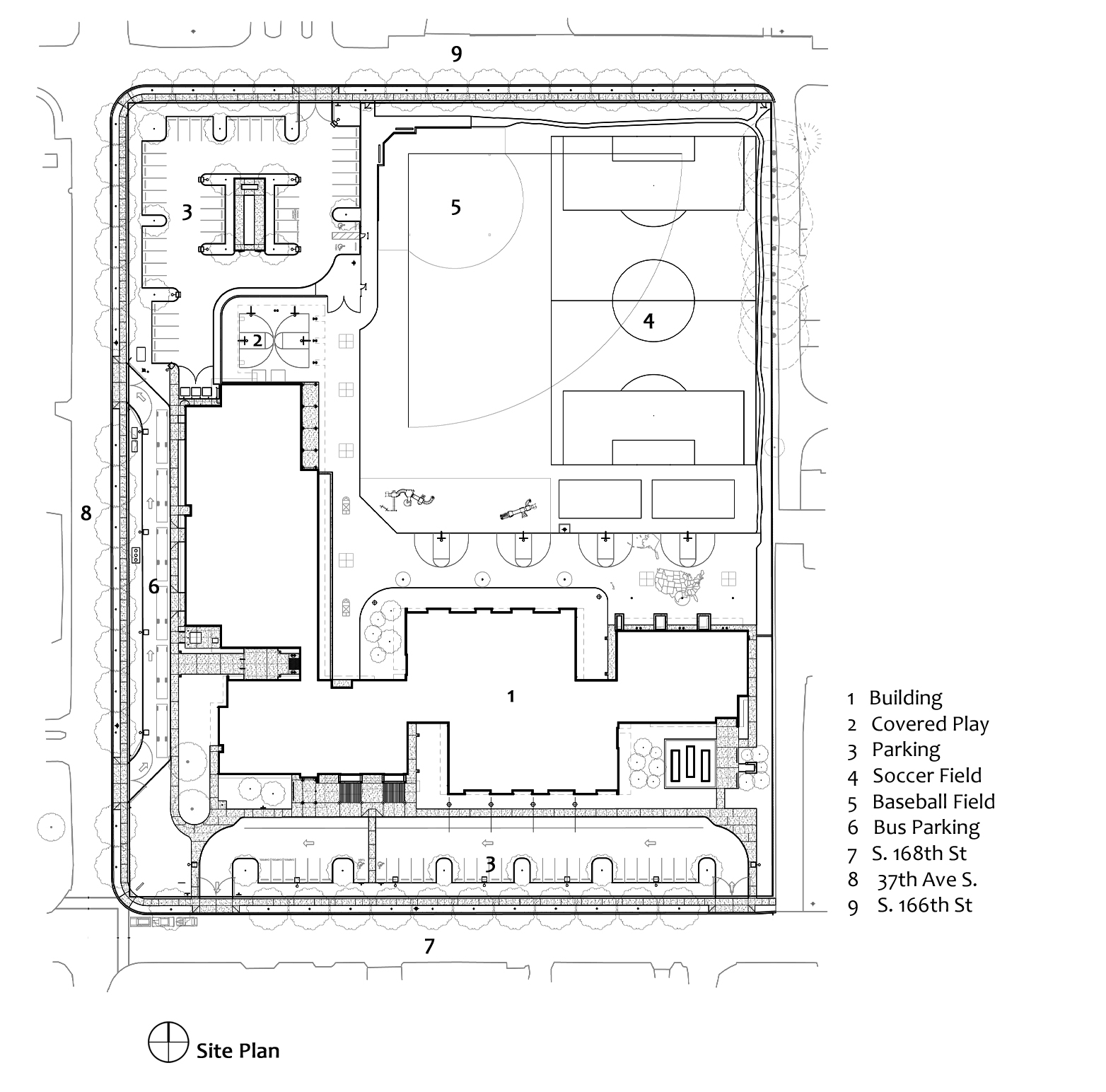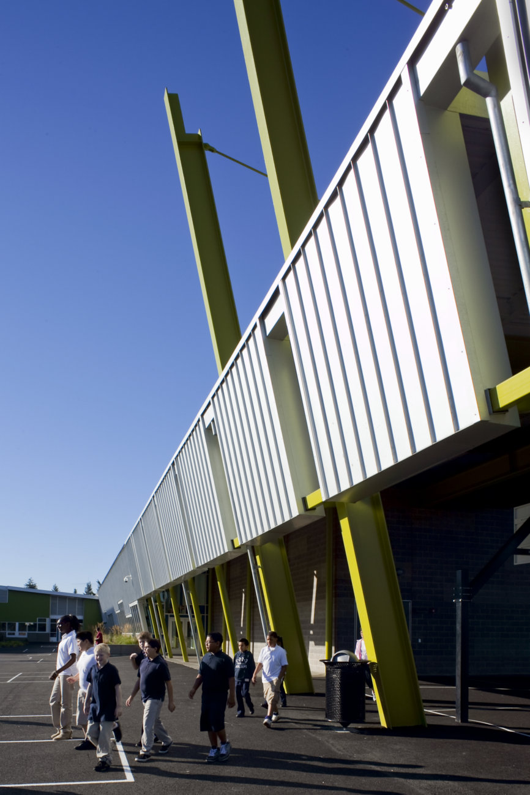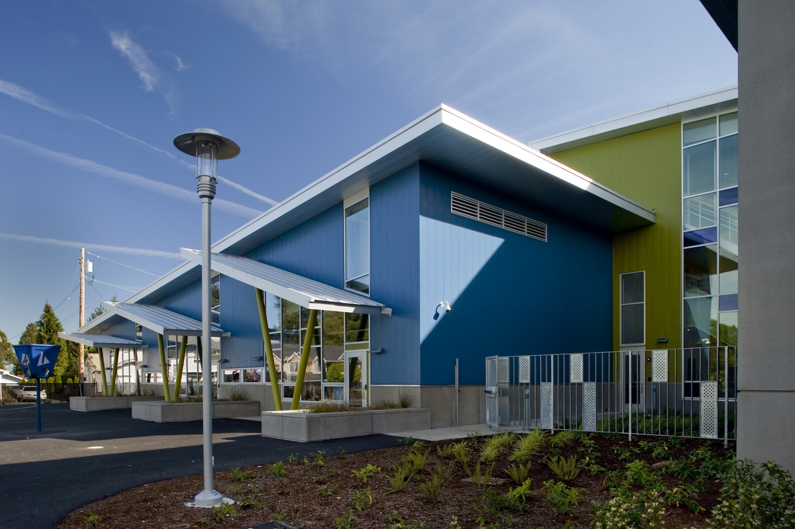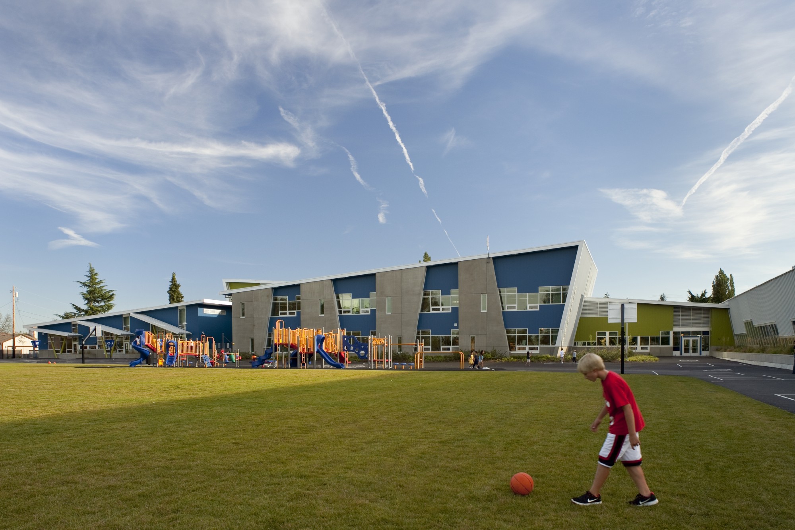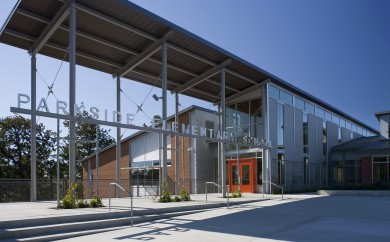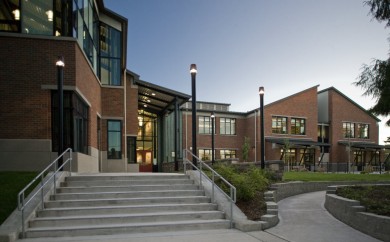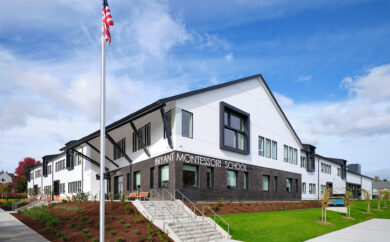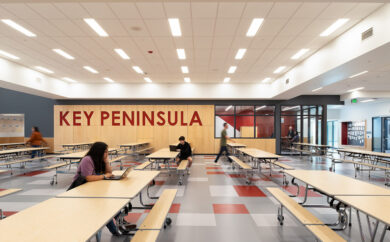Tilting walls; arching ceilings; floors illustrating mathematical concepts - these are just some of the features that greet and delight visitors, students and staff of McMicken Heights Elementary.
Designed for 600 students, the school replaces its former original 1940’s/50’s era building within its suburban neighborhood of approximately the same genre. The blue and green opposing wedge-shaped forms define the new building’s front façade, while lending an air of liveliness to its relatively flat, 6-acre site. Beyond its bright colors and playful massing, McMicken Heights provides an efficient, sustainable building through straight-forward systems and layout of a logical structure. To meet WSSP, the building pairs a whimsical nature with a creative use of materials to meet the District’s goal of creating a 50-year school.
