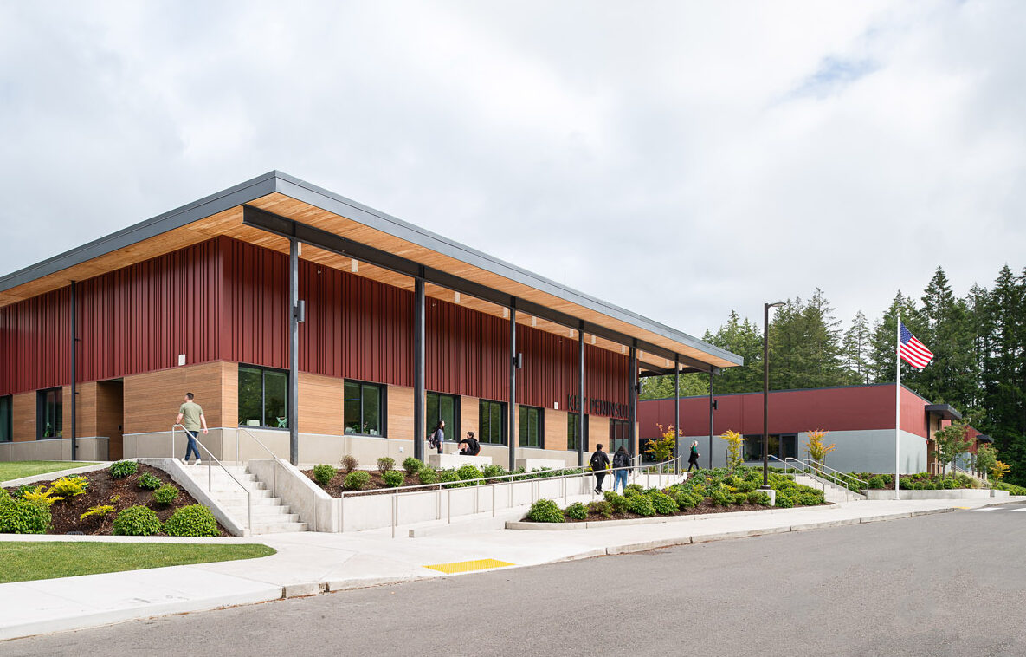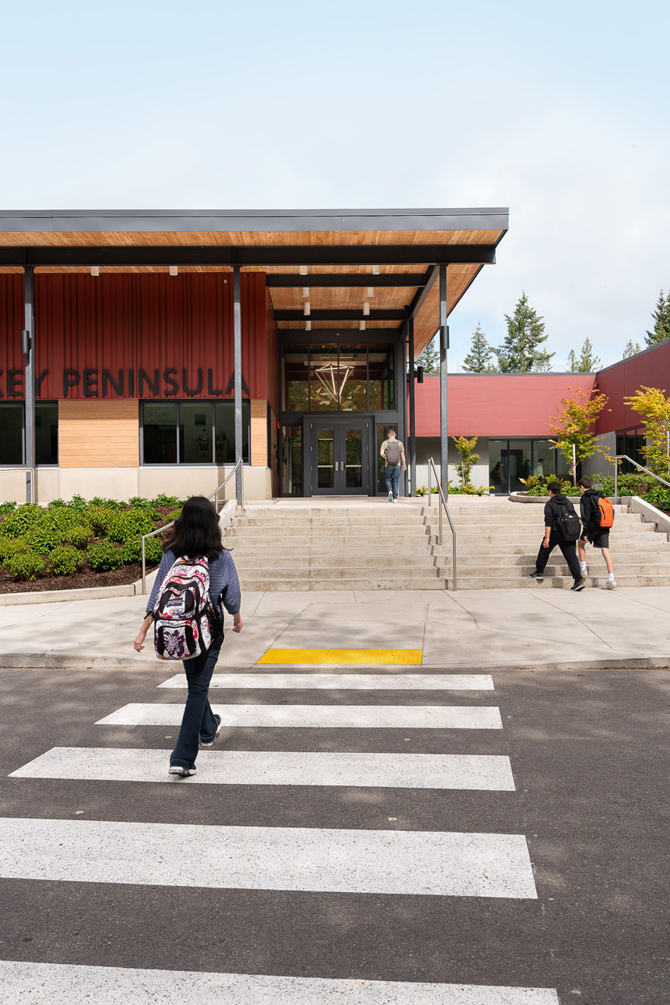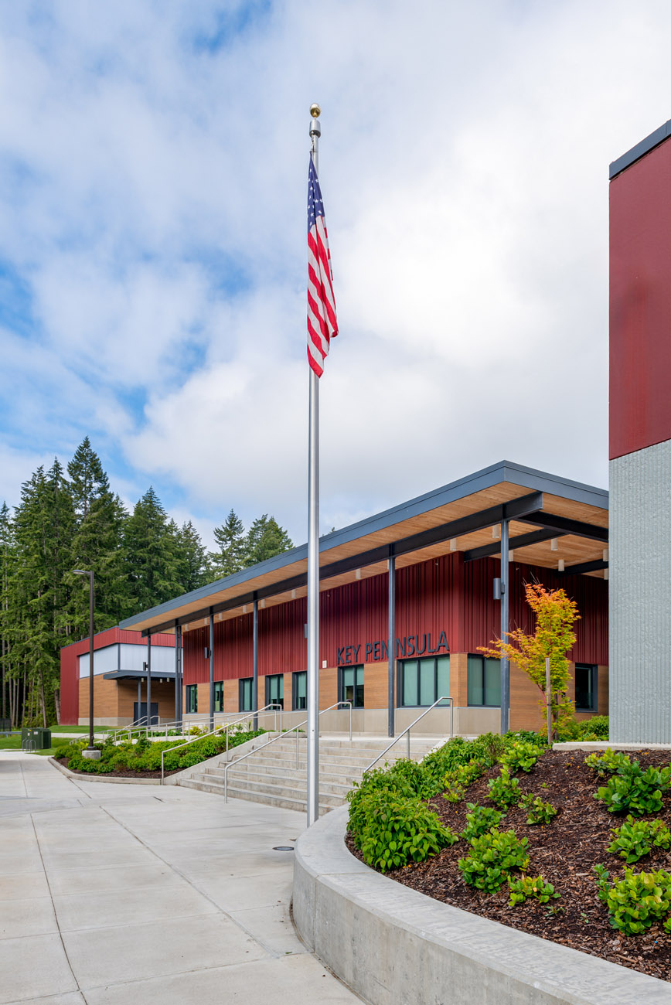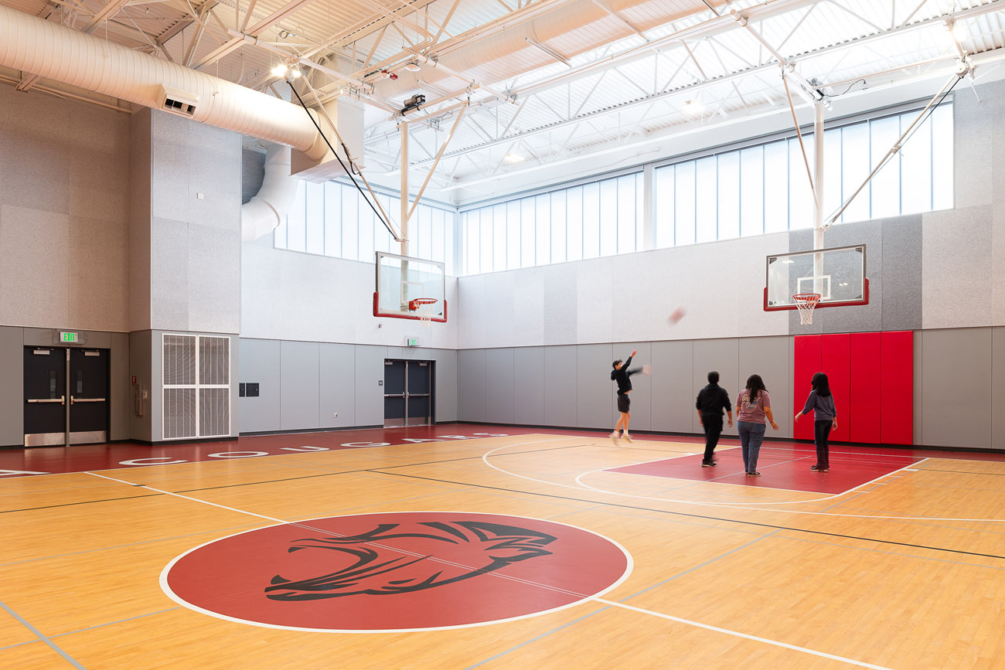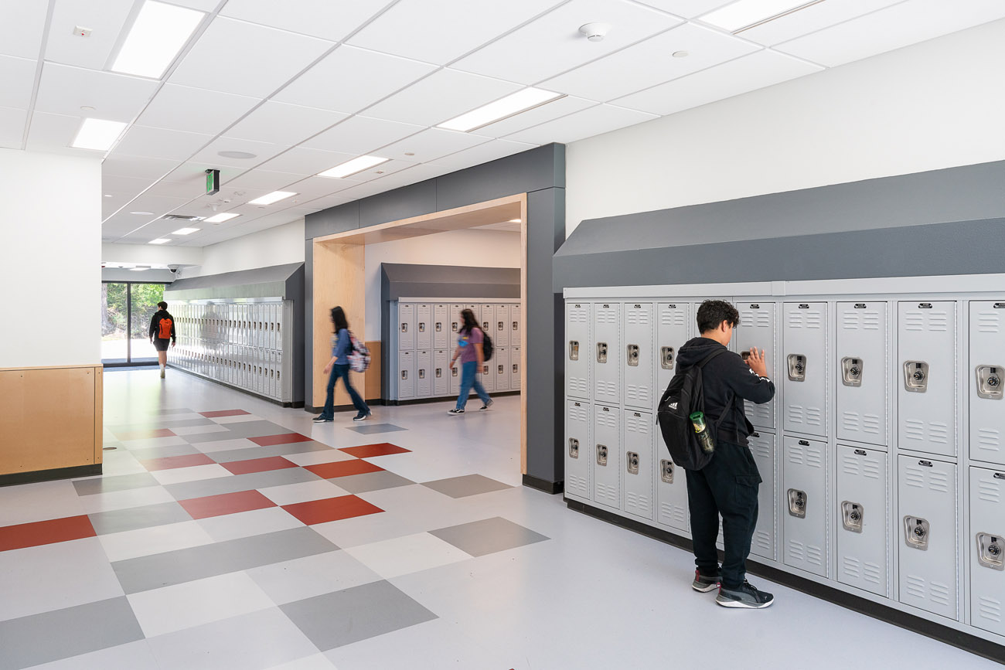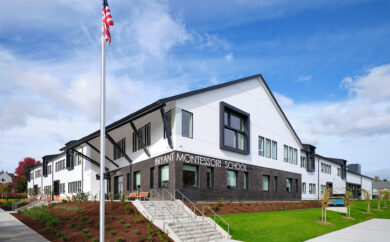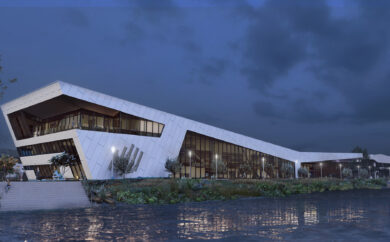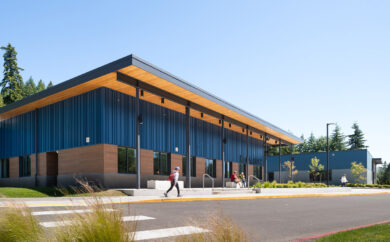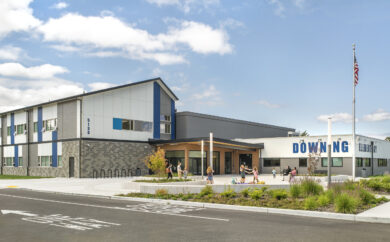Key Peninsula Middle School
Highlights of the project include the expansion of the existing gymnasium by 2,600 square feet, featuring a new polycarbonate clerestory glazing system and a steel entry canopy. All existing spaces received new or upgraded electrical and mechanical systems, along with refreshed ceiling finishes and a complete overhaul of the kitchen facilities.
The renovation also encompassed approximately 9,000 square feet of new construction, including a modern Administration wing with a cross-laminated timber (CLT) canopy and a facade consisting of pre-cast concrete panels, metal channel, and fiber cement siding. The building’s entrance was redesigned with a new landscaped plaza, concrete ramps, steps, and an additional entry vestibule for improved accessibility.
Significant site upgrades were made, such as landscaping improvements, the construction of a new pumphouse for essential utilities, and the installation of an above-ground water storage tank. Staff and visitor parking areas were also improved, and existing parking and perimeter loop drives were repaved to enhance functionality and aesthetics across the campus.
