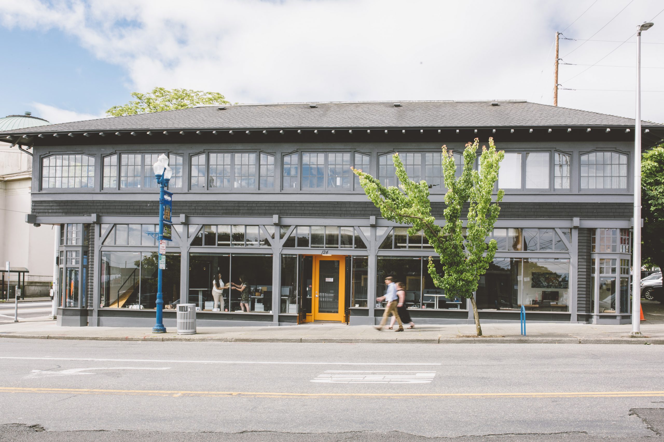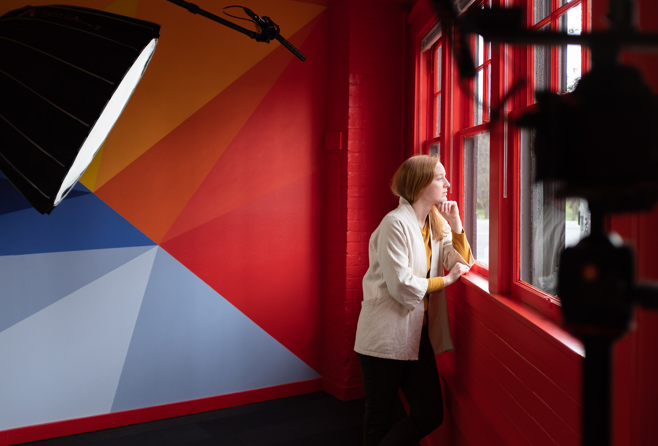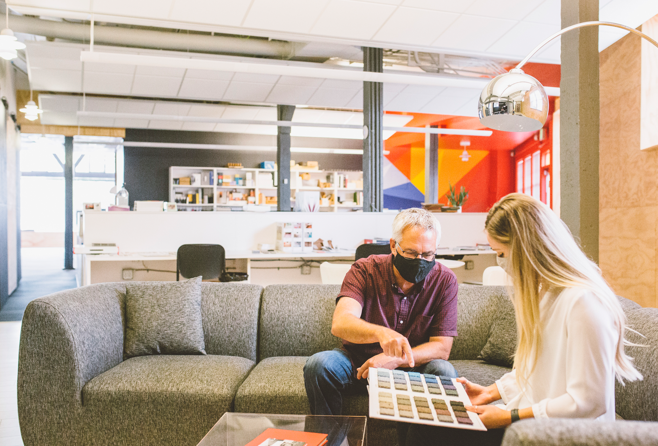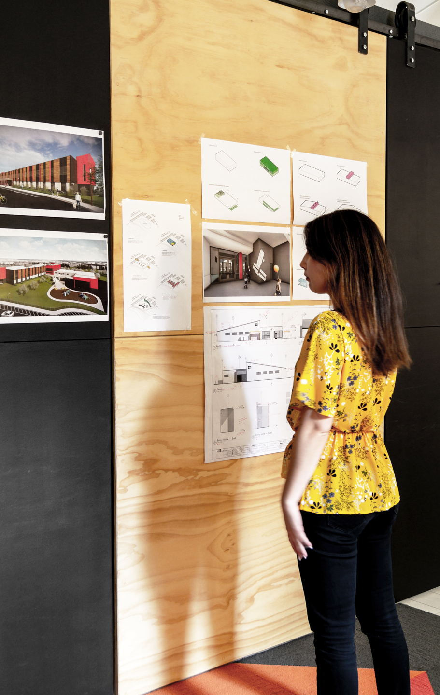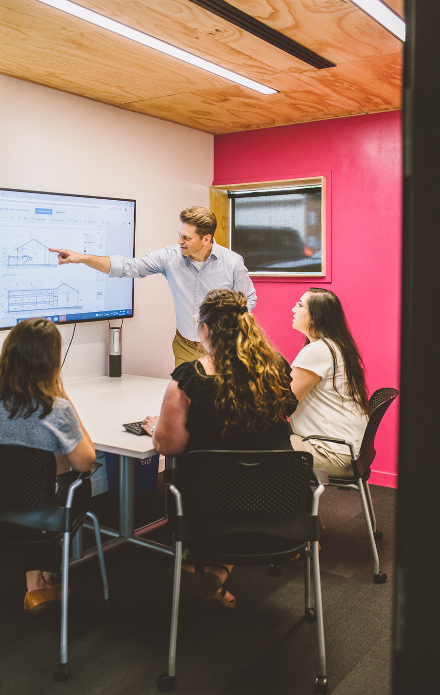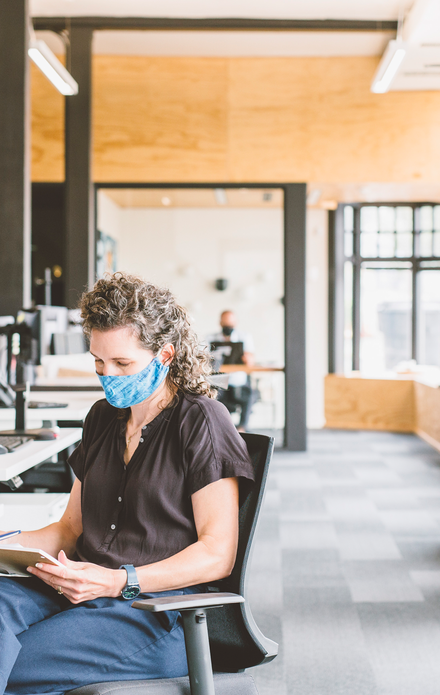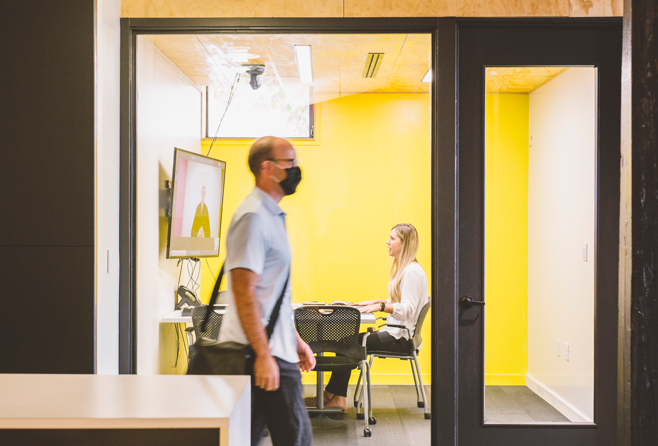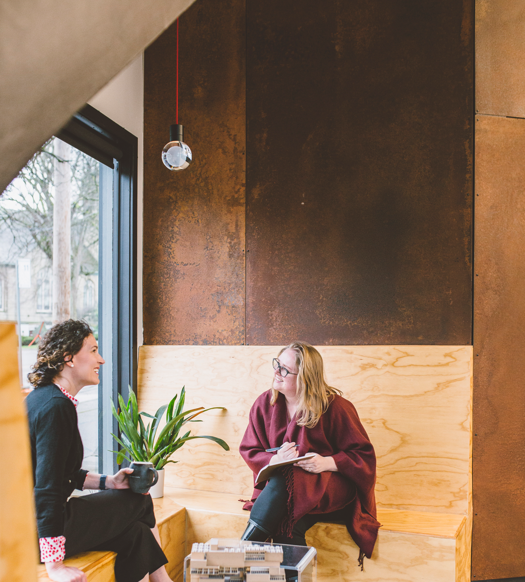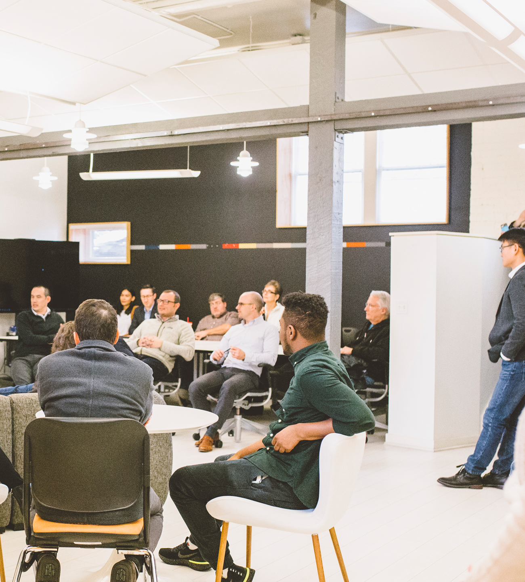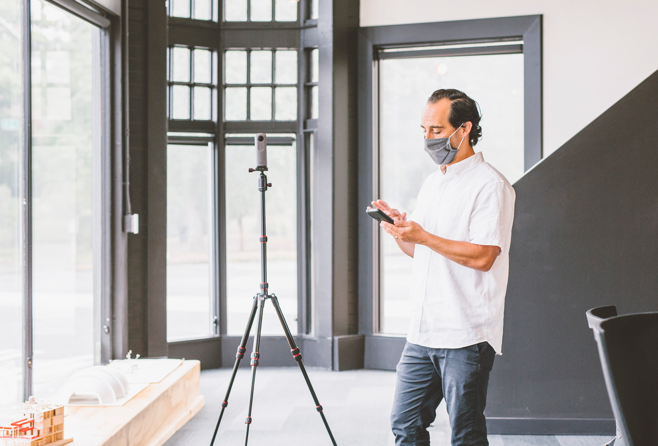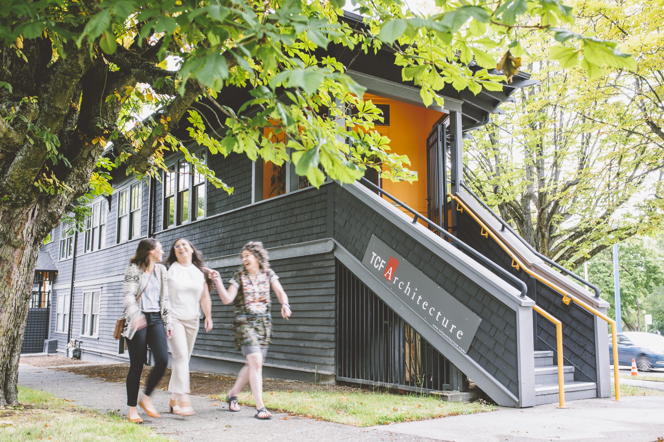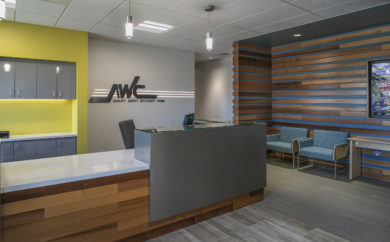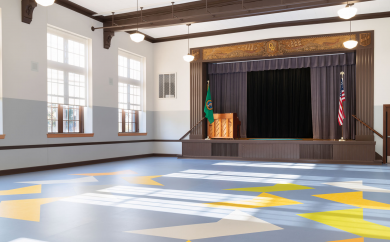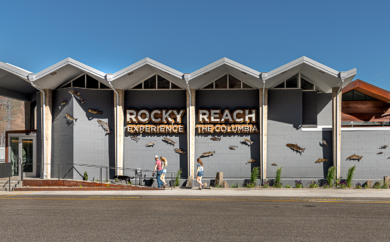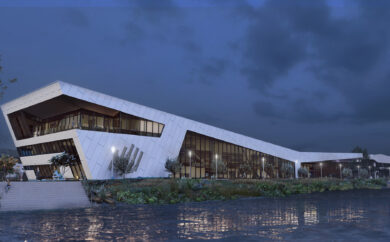The offices of TCF Architecture occupy a prominent corner of Tacoma’s Stadium District.
Across the street from Wright Park in Tacoma’s historic Stadium District, the two-story bungalow-style building serves as a local landmark.
When the former downstairs tenant relocated, TCF was presented with the opportunity to expand into the entire building.
Ground-level modernizations occurred in two phases: the first phase (at the south-facing/back of the building) completed in 2016, with the second phase in 2020.
Phase 1: Let There Be Light(ness) and Art
Phase 1 improved the functionality and aesthetics for 2,000 sf of area in the back, an area primarily use as overflow work, meeting and storage space. The goals: shed the old “basement” stigma, and integrate space for 2D and 3D art to enhance collaboration and creativity among the entire TCF team.
Picture rails atop high plywood walls display of wall-hung art, while extra deep window sills accommodate 3 dimensional pieces. Large and operable barn doors that separate the large conference area from lounge space are finished in magnetic paint for posting of both sketches and schedules. A long, low partition with countertop allows encourages use as a maker space for color and material board assembly, a display surface for product vendors, and a food and beverage bar for all-office celebrations.
Phase 2: The I-Street Studio
The unexpected availability of the “Subway space” that occupied the building for decades presented TCF with the opportunity to re-imagine the space fronting north I-Street for use as a third open studio. 120 linear feet of sidewalk-level transparency gives passers-by a glimpse into the inter-workings of an architectural environment, and to staff working downstairs, a closer connection with the neighborhood outside. An interior plinth at the base of the storefront provides a bench for display of architectural models; yet another strata for art hovers beneath the 12’ ceiling. At the western wall, 2 semi-open offices and 2 small conference rooms employ floor to ceiling glass to maintain the sense of openness. To the east, a formerly-hidden egress stair is now fully revealed, connecting the two levels and creating an intimate seating nook below with views directly into the park.
