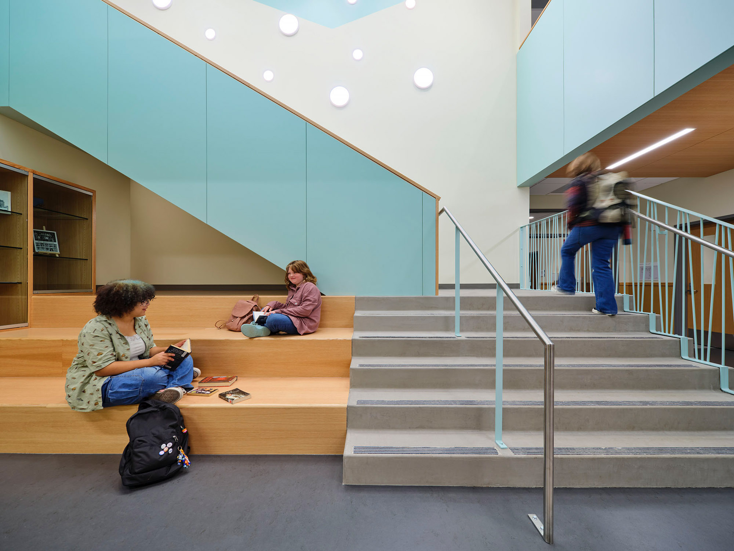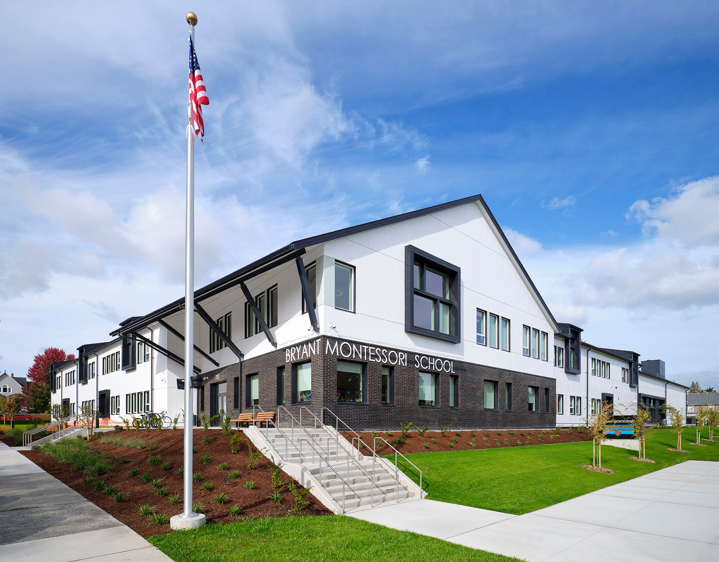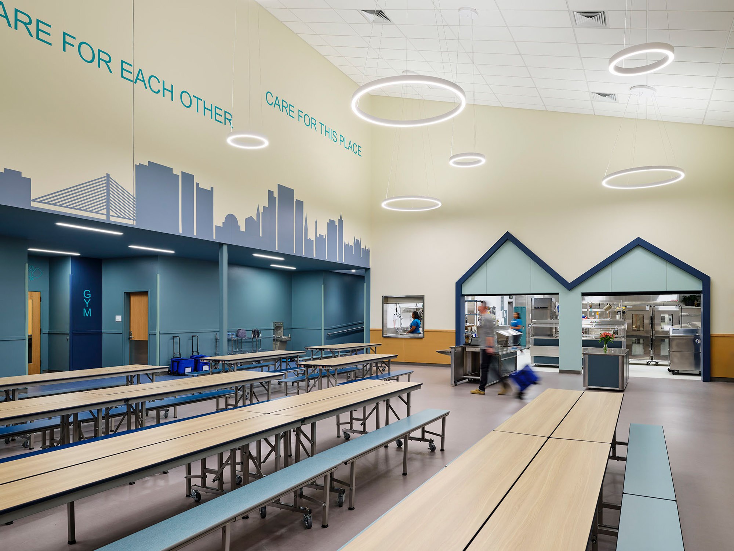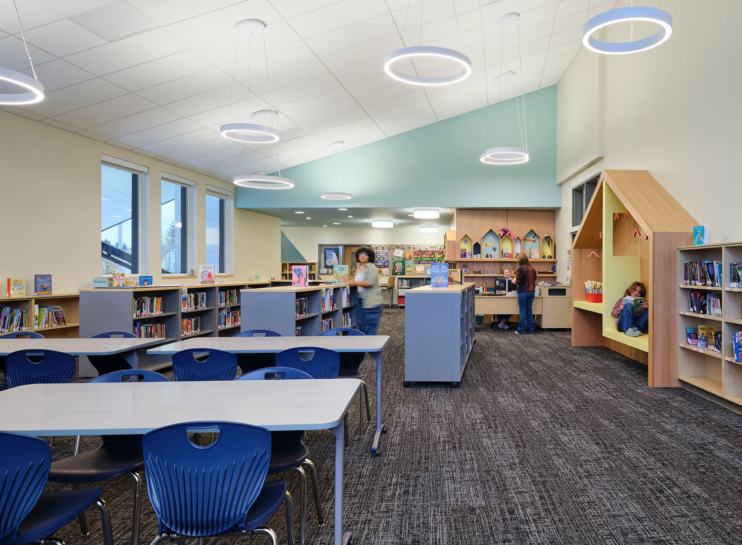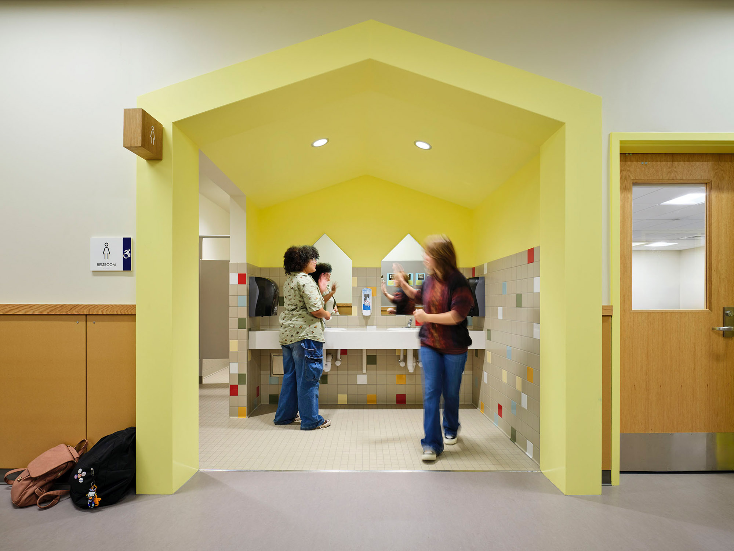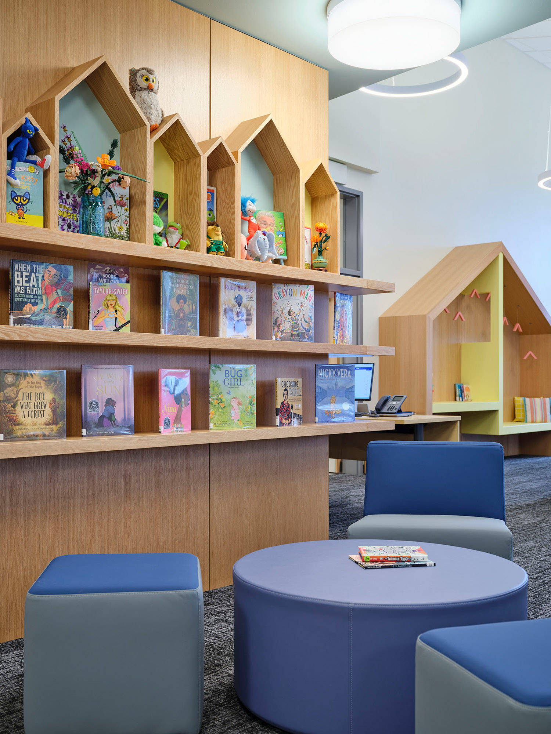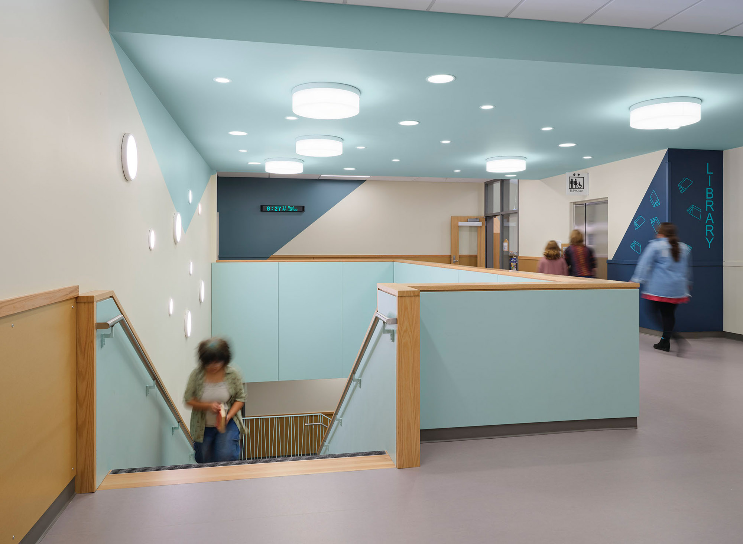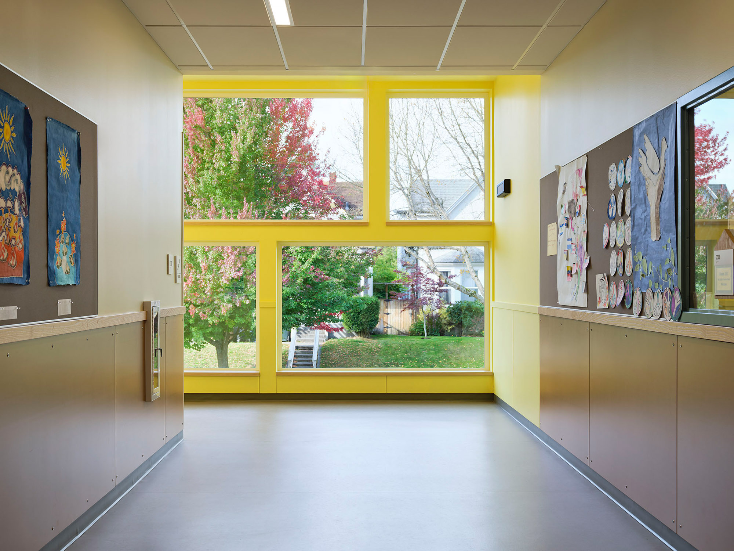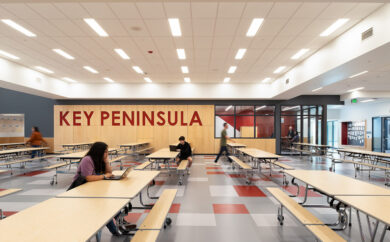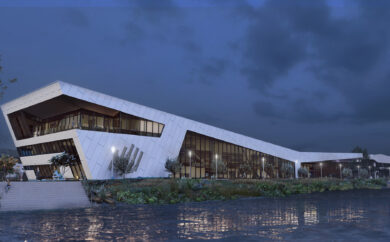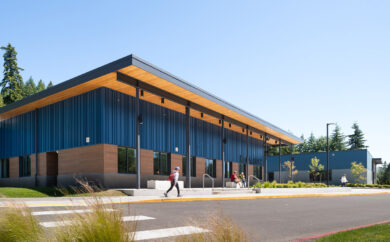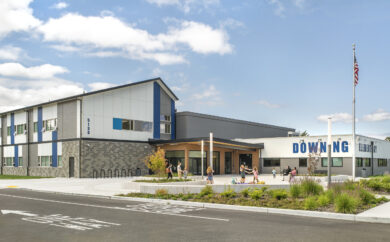Bryant Montessori School Replacement
Architecture, landscape, and educational approach are woven together to promote engagement, sustainable practices, and a nurturing environment at Bryant Montessori. The replacement building, nestled amidst century-old homes on a 2.6-acre site, conveys a minimalist approach to design. The dormers and shadow boxes that add depth and character to the building’s façade aim for seamless integration within the neighborhood.
Progressive Design-Build (PDB) delivery helped address challenging construction logistics in and around the small site bordered by narrow surrounding streets, made further complex by existing site easements. These parameters posed difficulties for maneuvering construction vehicles and equipment and limiting access for deliveries. Careful communication amongst neighbors, as well as those associated with construction, minimized disruption and ensured safety throughout the process.
