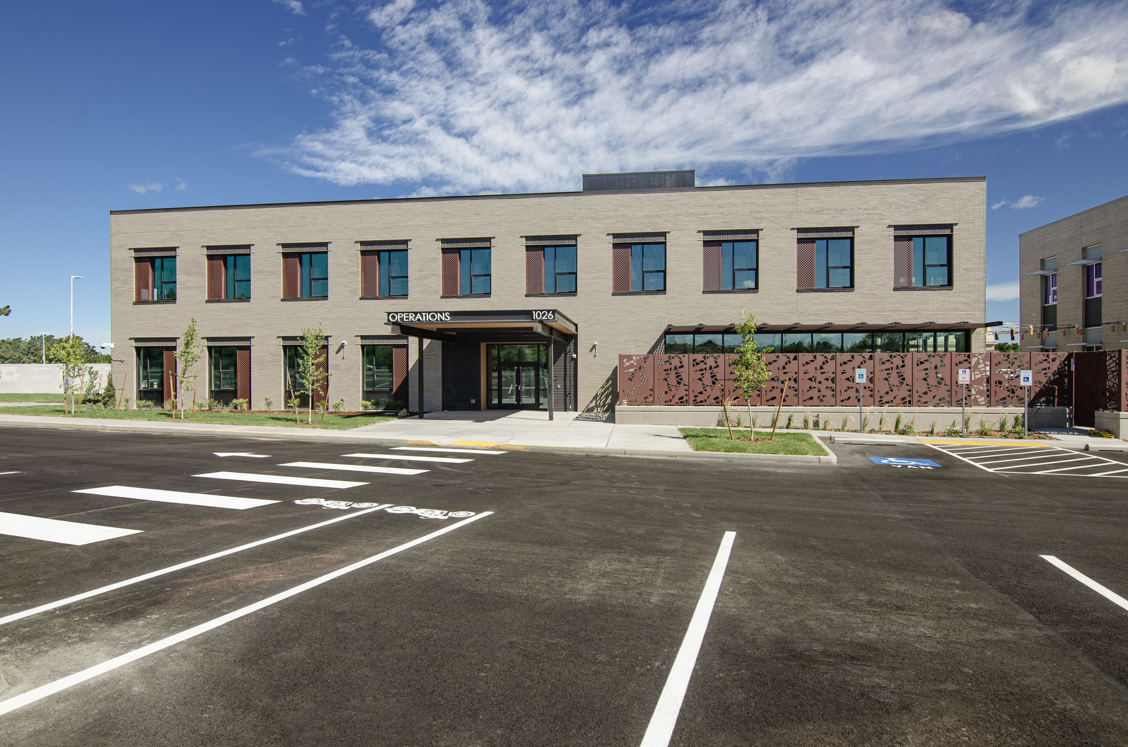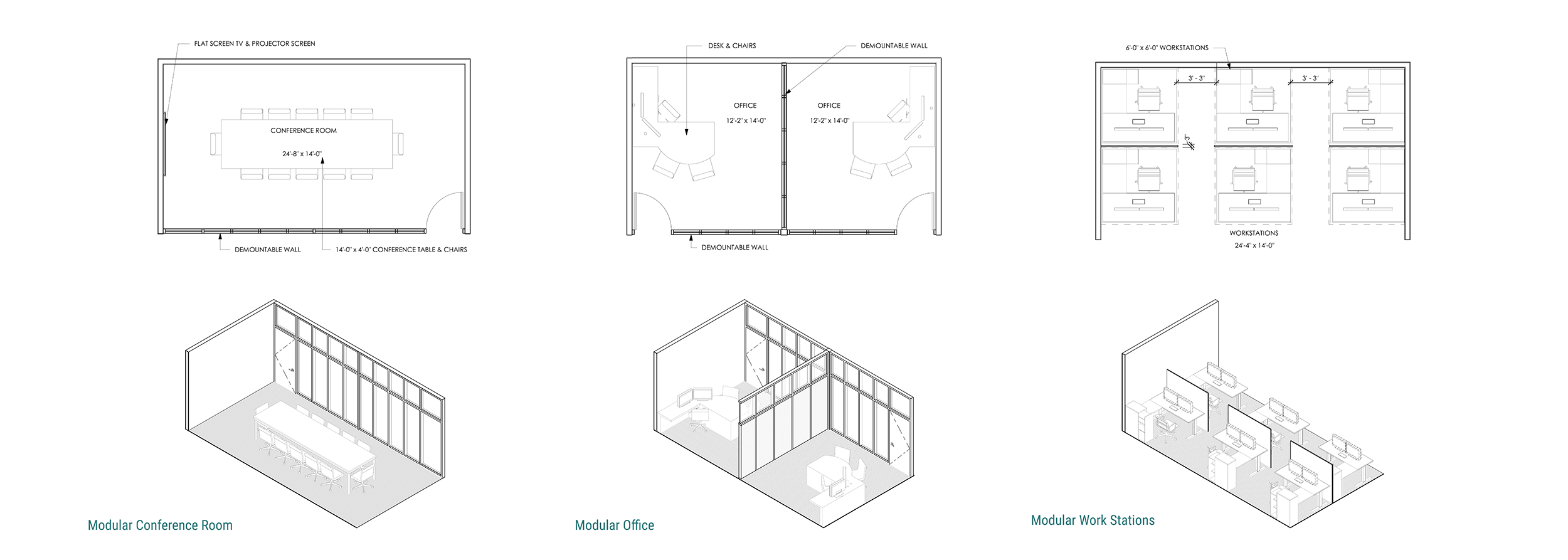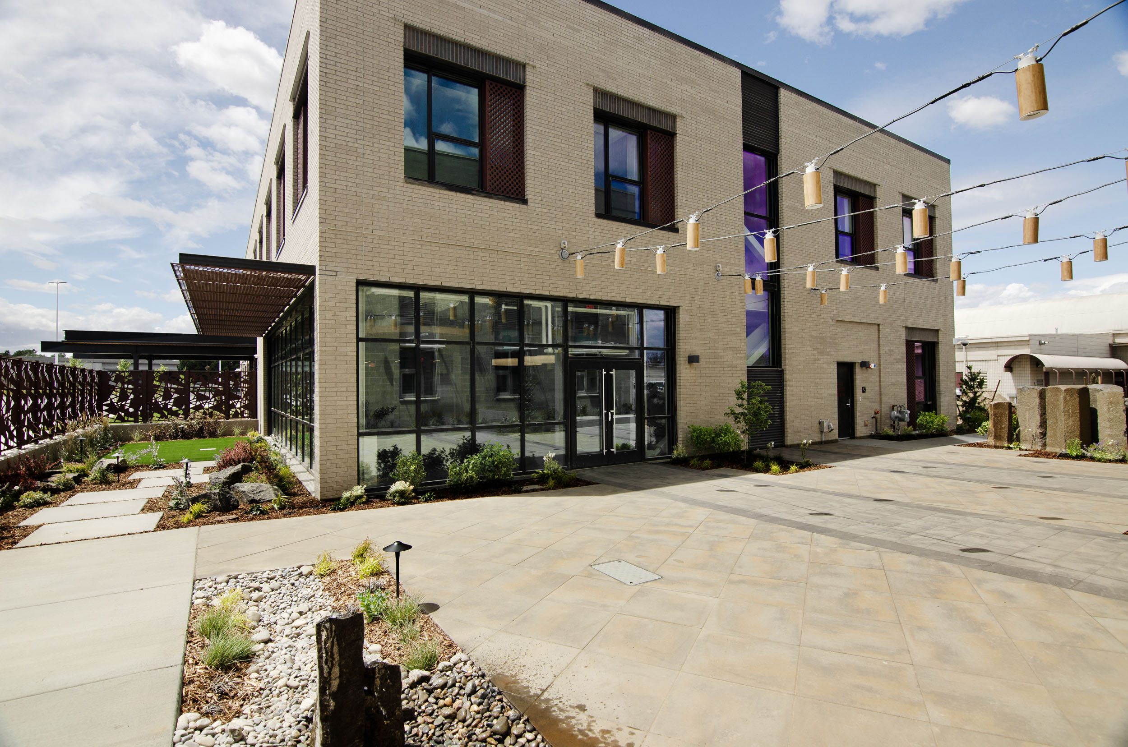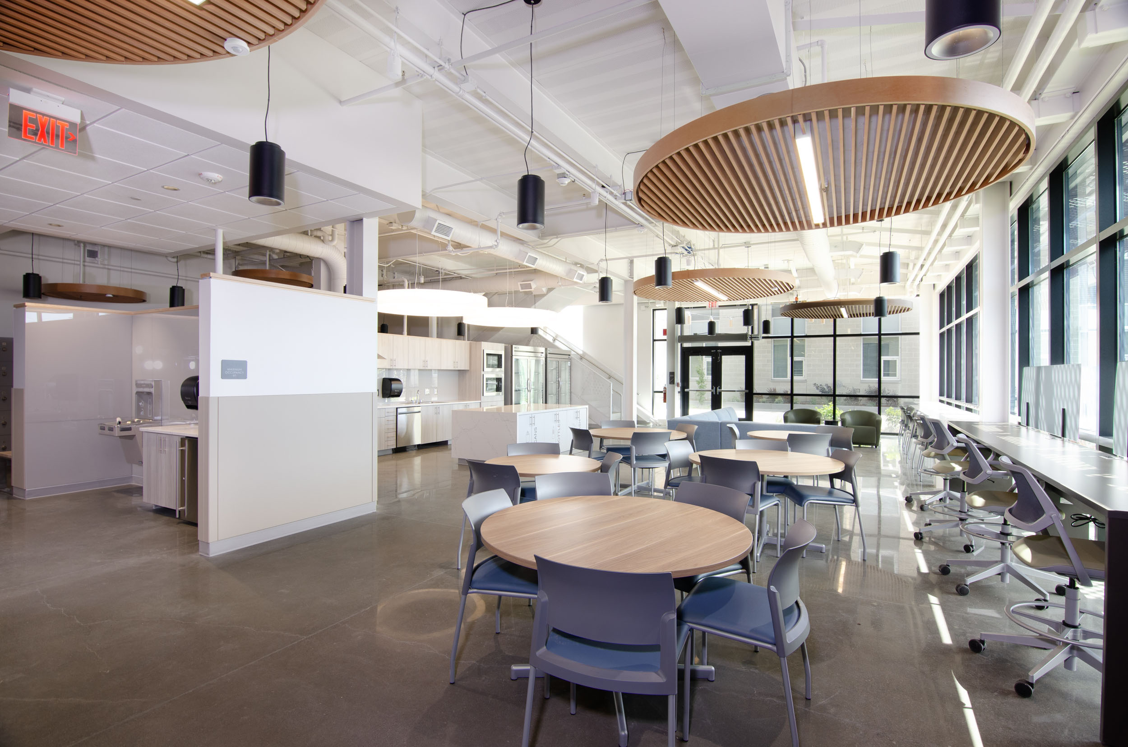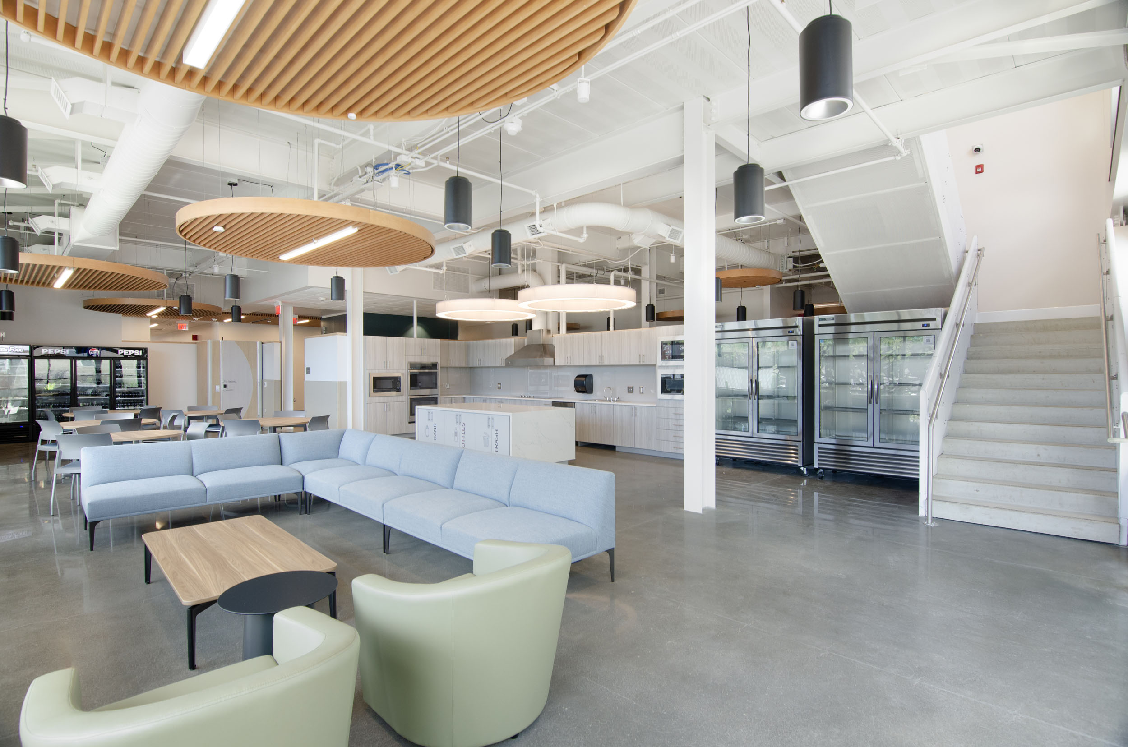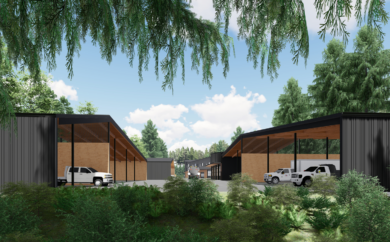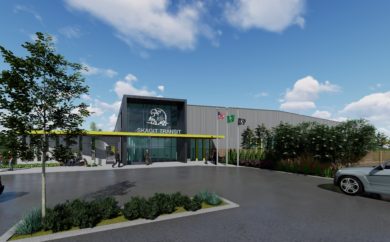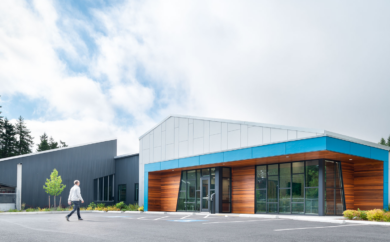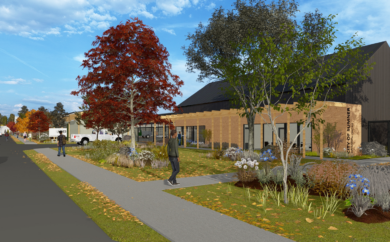A two-story Operations Center constructed as part of a planned expansion by Ben Franklin Transit (BFT) at its main campus.
The new building aims to increase the productivity and well-being of those who will use it most: Fixed Route and Dial-a-Ride Drivers, Schedulers, the Safety and Training team, and other Operations staff.
Situated behind the Administration building, the structure compliments the scale and massing of its predecessor, while maintaining its own identity through a differing fenestration pattern and dark brick.
Purposeful planning: Placement within the footprint of the existing Ops building, which was demolished, intentionally avoided expanded permitting activities, streamlining the progression of planning and construction. The site, anticipating limited work among already-established landscaped areas and circulation paths, underwent only minor modifications; these, in large part, were to accommodate space and circulation for construction activities.
The project was initially designed as 3-stories, yet a change in circumstances, partially resultant of the pandemic, caused BFT to re-assess the planned square footage. Fulfilling the desire to reduce the area, TCF maintained the footprint and chopped the top (floor). This seemingly draconian response required minimal plan changes, maintaining value in preserving the ‘big idea’ that drove the design.
Efficient interiors: Major program spaces include open and private office and work areas; dispatch, training and conference rooms; commons with kitchen, and locker facilities. The design is relatively simple and affordable, with strategies that look toward high building performance, reduced resource consumption and increased occupant health, comfort and productivity.
Acting as “building blocks,” three module types are sized and configured to accommodate 1 conference room, 2 offices, or a grouping of workstations. This strategy maximizes the use and flexibility of floor plans in their ability to adapt over time.
Activating space between buildings: To encourage employee use, an existing outdoor grass and concrete patio situated between the Admin and Ops building is rejuvenated into a lush environment. The redesign includes textural elements, shade, color, and a buildup of soft space. Such as basalt rocks native to the Columbia River, small deciduous trees, local plants, vibrant flowers, and concrete pavers laid out in a series of patterns. Reimagined as a Courtyard by the design team, its North and South sides are enclosed by a perforated metal fence with imagery inspired by local agricultural and riparian histories, while the existing Admin and new Ops building enclose the East and West sides. The Courtyard is directly accessible by the Ops building at the Commons and the Admin building through an exit corridor.
Connections as concept: How a bus line connects riders to their built environment, regional landscape, and local history developed into a core concept of “connections” to guide the building interior design. Circulation paths are throughways within the building footprint. Business centers and vertical circulation act as wayfinding nodes along these thoroughfares. The interior design weaves in local sunset colors, native basalt and shrub-steppe patterns, and circular forms prevalent in nearby crop farms. Circular acoustic clouds and pendant lights float at varying heights in the Commons as a transformed interpretation of these crop configurations to be enjoyed by visitors and employees.
