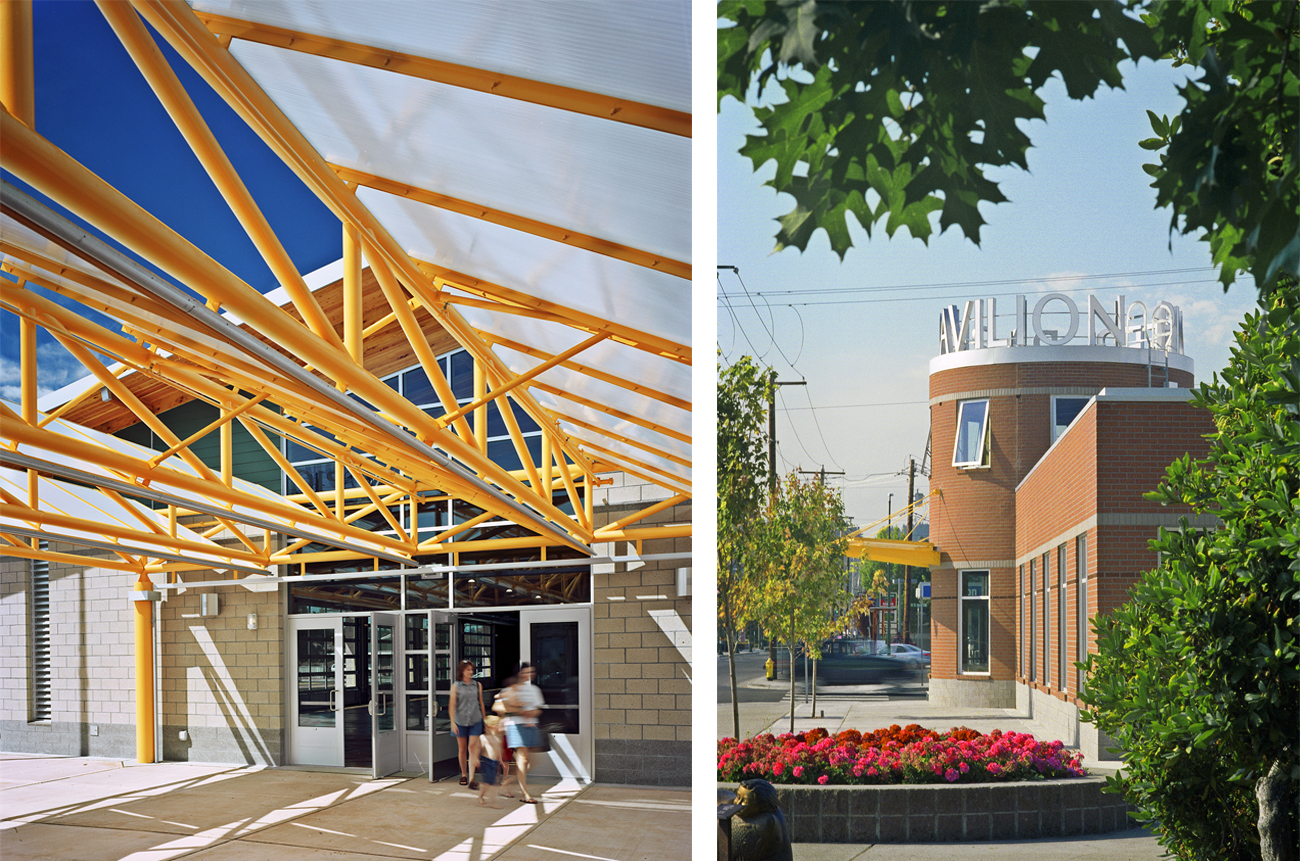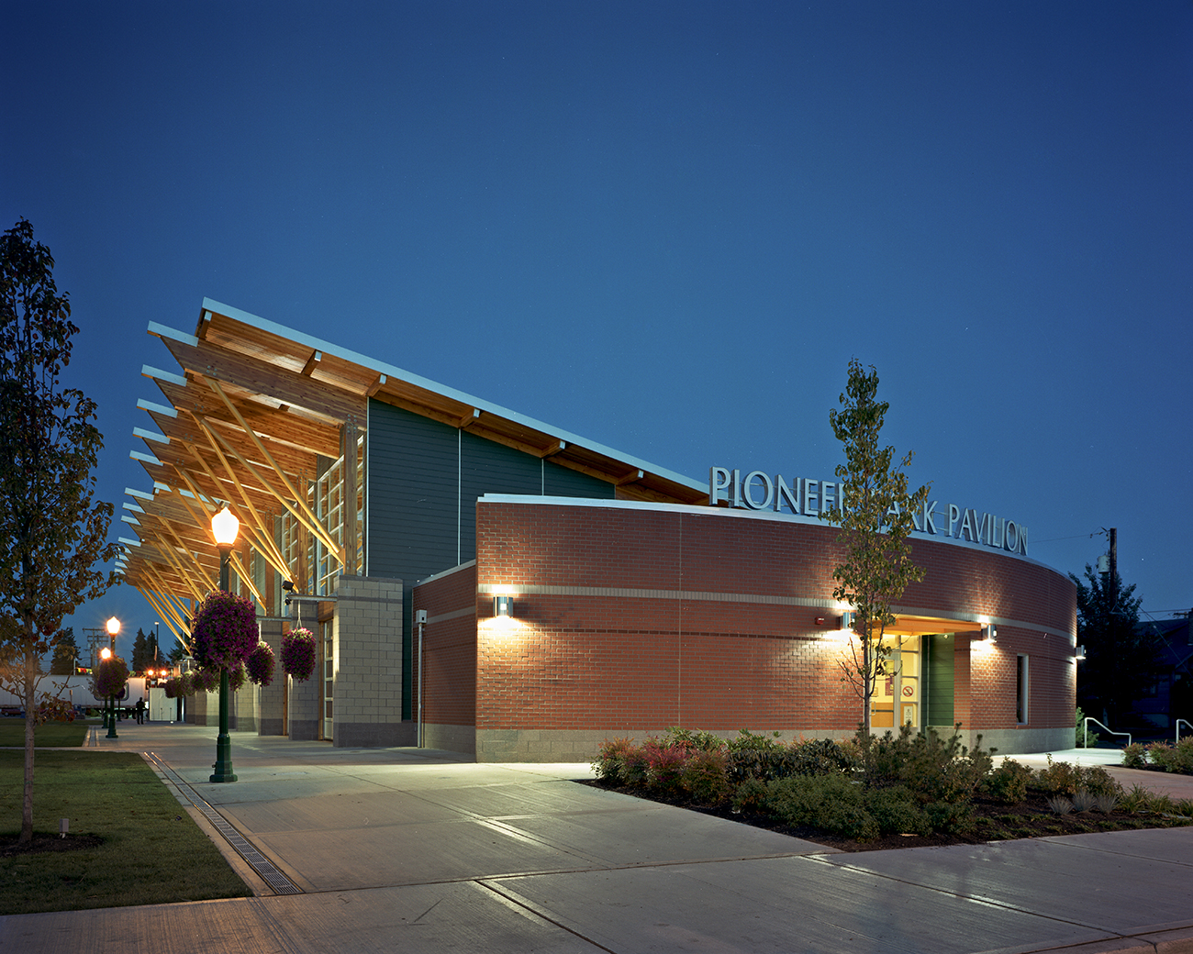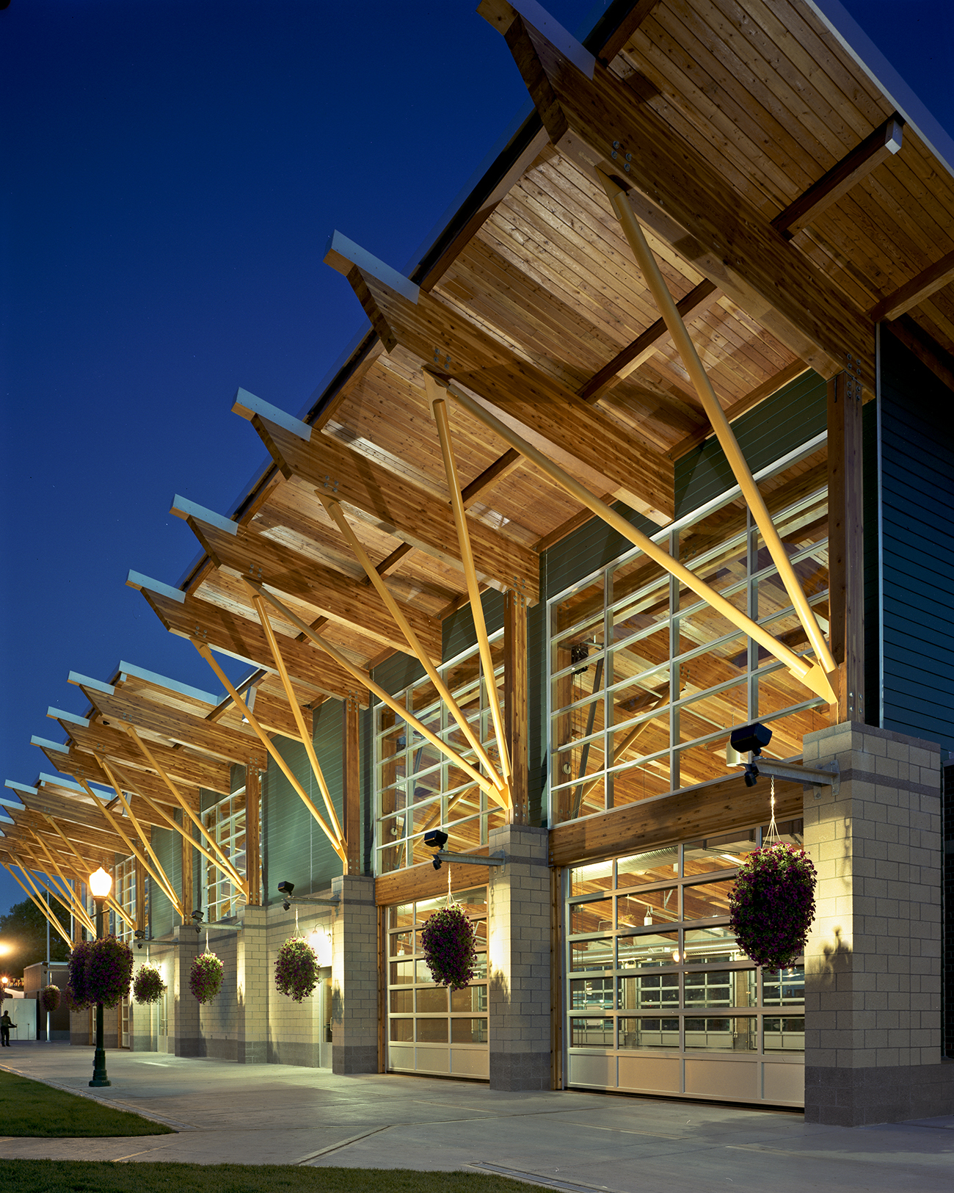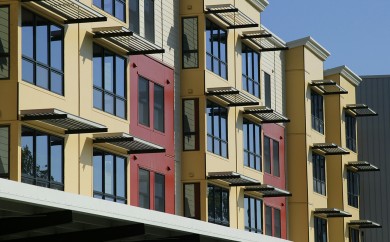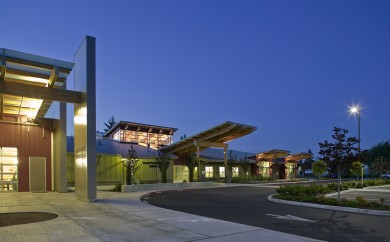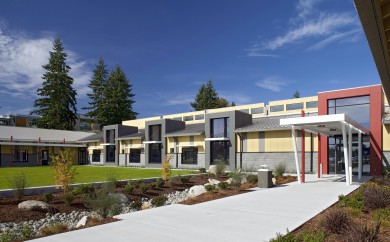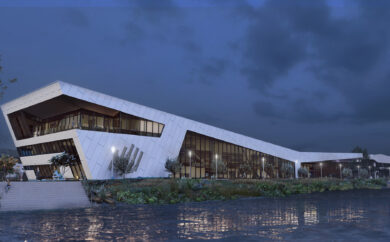The Pavilion is designed to house Puyallup's Farmers Market, and hold activities such as concerts, dances and family reunions.
In an effort to revitalize Puyallup’s downtown core, the City started a program of construction centered around Pioneer Park. Following the first completed project – a new library on the western edge of the park – the pavilion was second, helping reinforce its southern edge.
The design recalls the architecture of the library and the existing buildings downtown. The facility is organized into two brick “bookends,” (containing support space and a separate retail shell) with a multipurpose building between. The multipurpose building is a simple and durable shed tilted up to the park in a welcoming and expansive gesture. The long North and South faces of the facility consist of large glass overhead doors. During good weather, the overhead doors are opened, transforming the building into a flow-through pavilion and functioning as an extension of the park.
