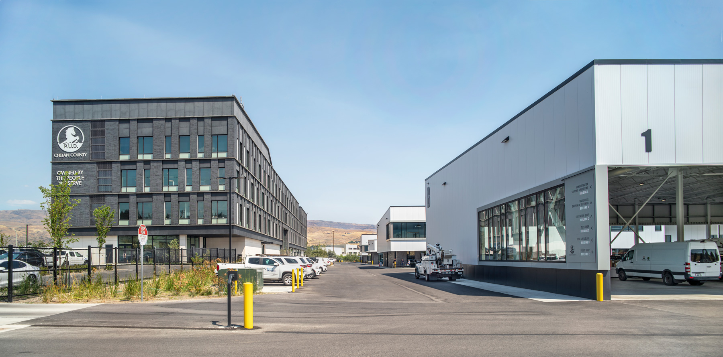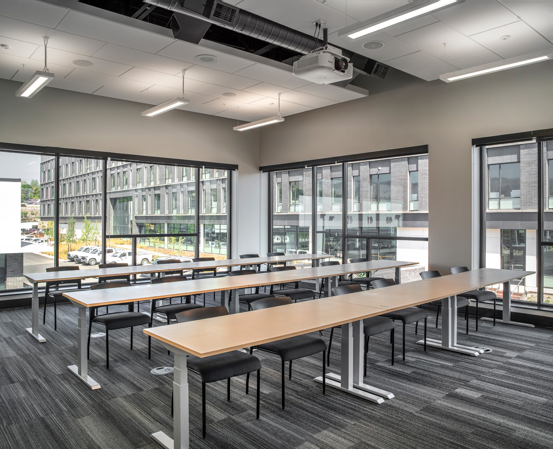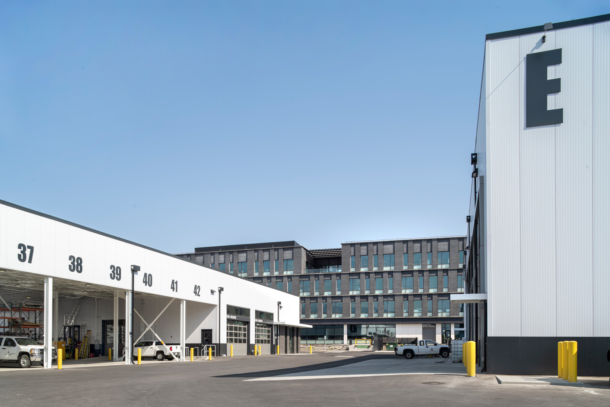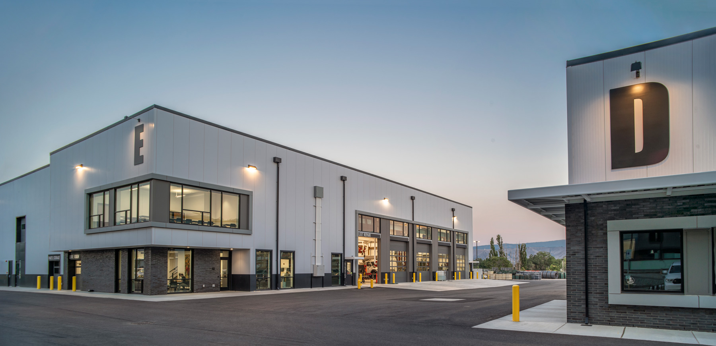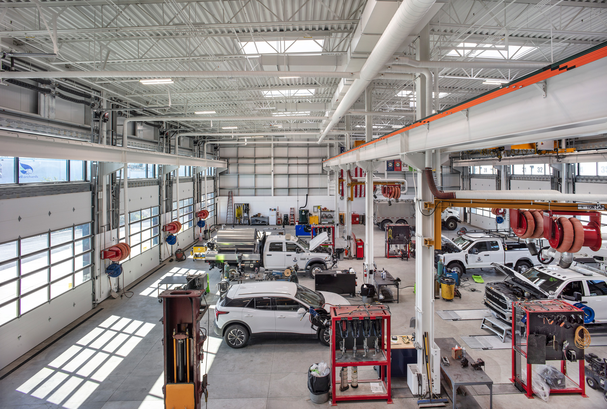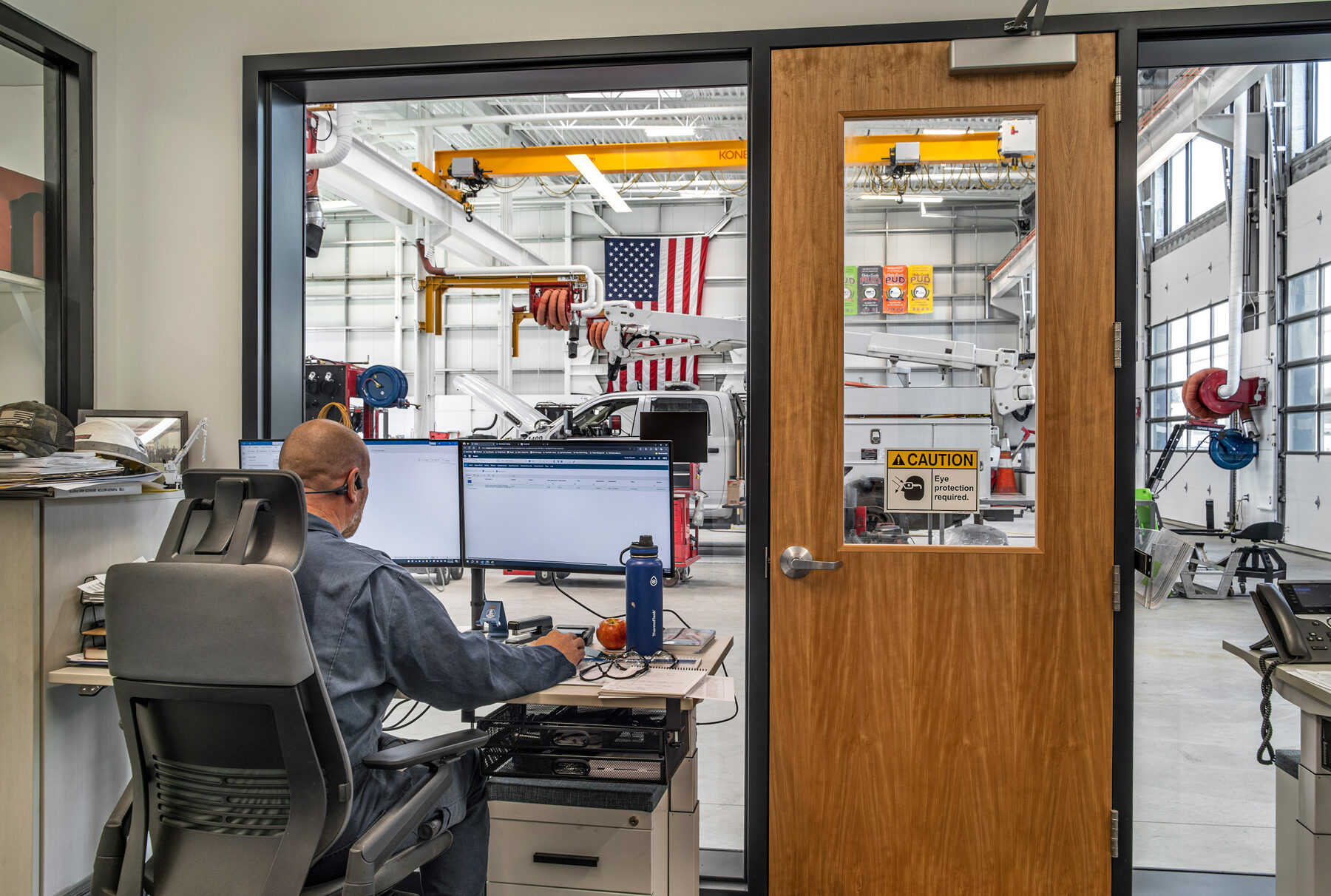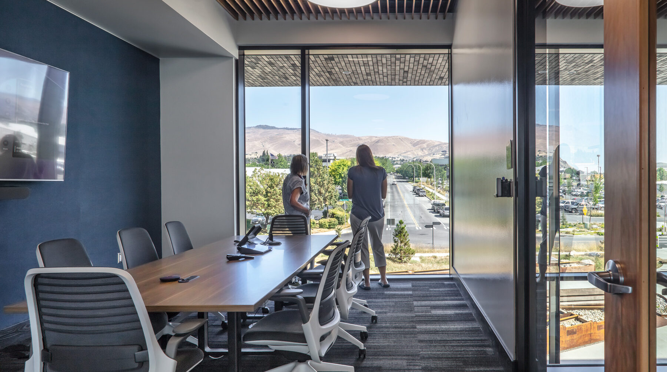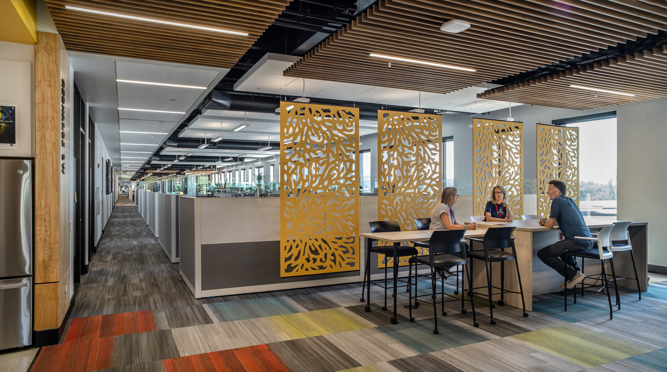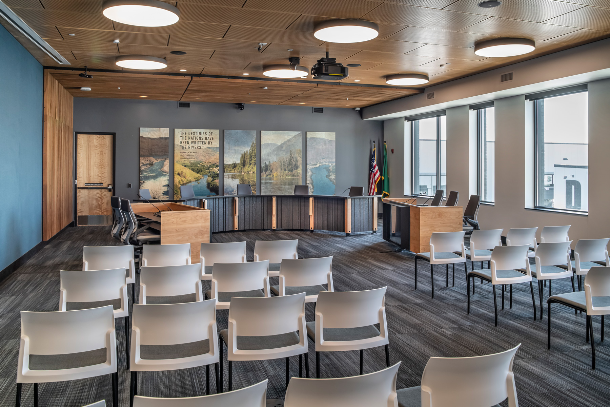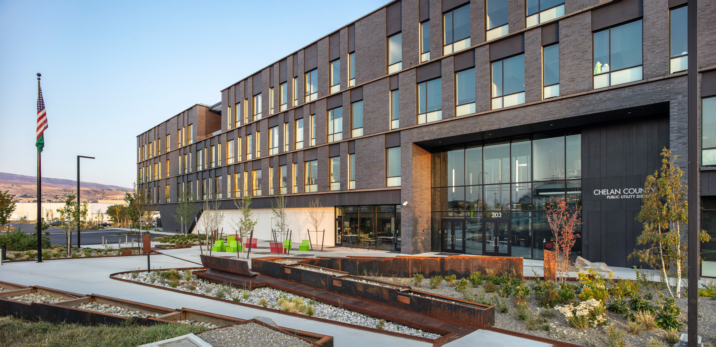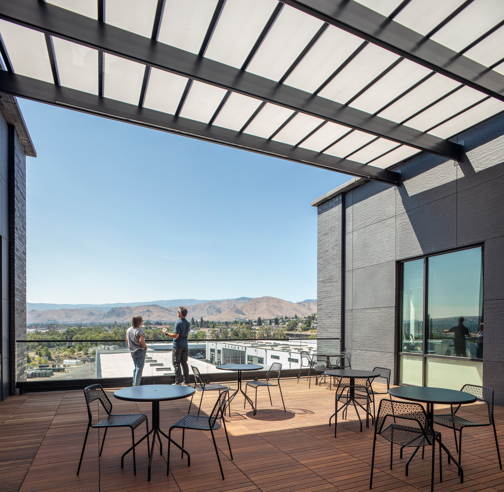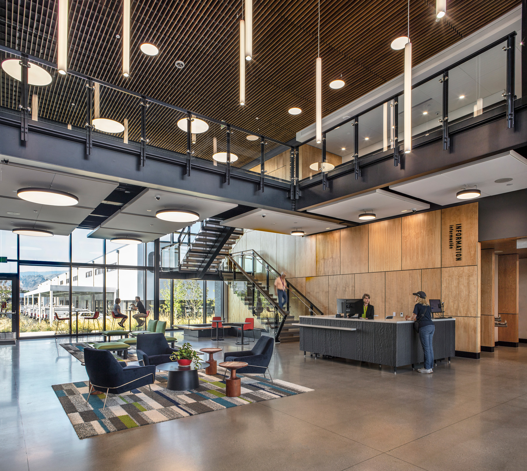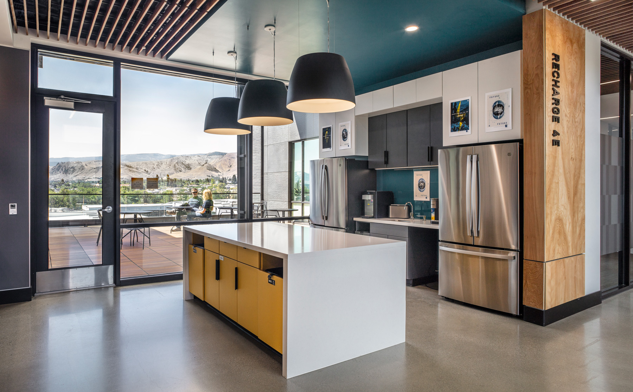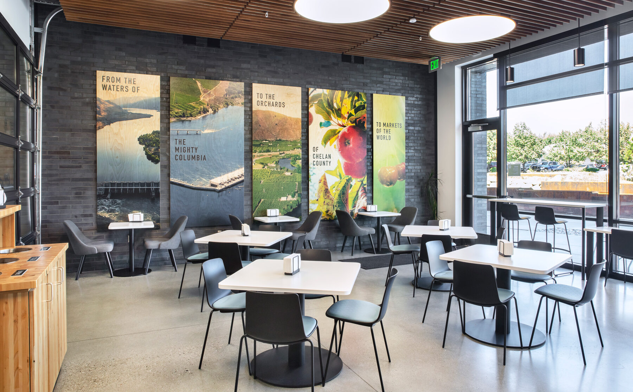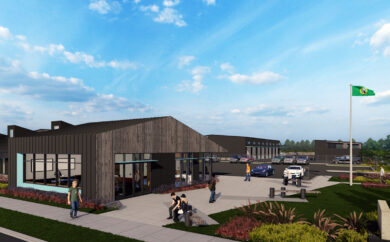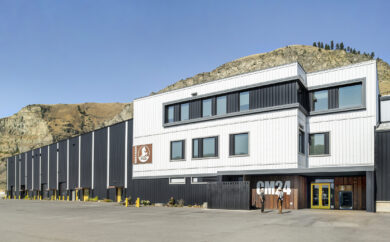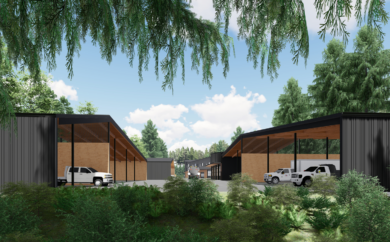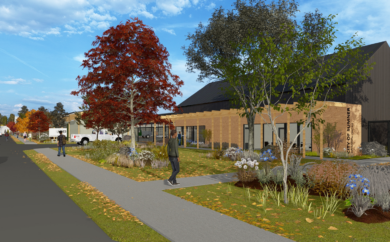The Chelan County PUD had reached a convergence of challenges for its facilities in Wenatchee and needed a generational approach to investing in the future.
A GENERATIONAL APPROACH
Over the last eight decades in operation, Chelan County PUD (CCPUD) has grown from serving a small group of rural customers to almost 50,000, expanding their services from exclusively hydro-electric dam power generation and distribution to include telecom and water services, and parks ownership and operation. Meanwhile, deteriorated, functionally obsolete, and no longer located for optimized service, CCPUD’s existing facilities had become increasingly inefficient to operate and nearly impossible to expand. CCPUD had reached a confluence of challenges for its facilities in Wenatchee and needed a generational approach to investing in the future.
The complex programmatic requirements (over 40 departments & work groups) and decentralized conditions demanded a vigorous process of employee engagement, existing building and site conditions investigations, and the exploration of multiple development scenarios that ranged from the complete rebuilding of existing facilities (remaining split on three separate sites), to a hybrid approach that would split functions on two sites (some new, some renovation), and finally to a fully consolidated scenario gathering all functions and employees on a single, new campus. In search of greater productivity, better customer access, improved employee safety, and economically manageable for the next 50-100 years, CCPUD selected the consolidated facilities option.
A 21-acre site was chosen north of downtown Wenatchee, situated to decrease response times for field crews accessing destinations to the north, which account for more than 70% of CCPUD’s infrastructure, while still being in Wenatchee to access the urban service areas. This move will optimize both crew and administrative operations, increase customer accessibility and “one stop shopping”, and offer collaborative benefits that the organization can only begin to imagine in the generations to come.
CONFLUENCE
Heavily inspired by the new site location – positioned where the Columbia and the Wenatchee Rivers converge – TCF readily embraced Confluence as an overarching project concept. Confluence inspired the layout of the campus, which takes full advantage of gently sloping topography as the land drops off towards the river at its southern boundary. The Administration & Customer Service Building acts as a campus frontispiece, screening the more utilitarian Operations spaces to the south. As customer vehicles approach from the north, an axial view from the street aligns directly with the public lobby and a large two-story picture window that provides views into the secure Operations Yard beyond; a gesture of transparency for customer-owners to view the inner workings of their PUD. Inside the Operations Yard a warehouse, fuel island, and shops buildings are efficiently grouped to form streets and alleys, allowing safe and efficient circulation space for vehicles of all sizes.
Confluence also describes the merging of staff and resources into one dynamic, centralized home for nearly 600 personnel. The careful design crafting of the Service Center was driven by the deep participation of a diverse workforce of men and women representing all generations. This confluence of perspectives blended “tried & true” with “fresh & new” as the larger complexity of a 300,000sf program was organized and integrated as pieces of a greater whole, each contributing to the vision and mission of CCPUD.
PRESENCE AND PERMANENCE WITHOUT PRETENTION
The old headquarters building of the Chelan County PUD proudly displayed the philosophy by which they operate, “Owned by the People We Serve”. This phrase is boldly inscribed on the new facility as well, prominently facing Highway 285 to remind all who pass by of CCPUD’s commitment to their customers. In line with this commitment, design of the project has been continuously evaluated through the lens of stewardship and accountability. From day one, the goal has been to create an enduring project of civic quality that authentically reflects the Chelan County region and CCPUD’s “customer-owners”. The project seeks to balance functional efficiency, new technologies, and meaningful artistry to become a model of stewardship and pride for the entire county.
SIMPLE ELEGANCE
In a nod to the streamlined simplicity of the PUD’s hydro-electric dams, the Administration & Customer Service Building is a long, slender, rectangular form. The perimeter of this building is indented at the first floor to create a horizontal podium upon which the upper three floors are perched. This horizontal expression references the expansive hills that surround the site. Sculptural voids are carved away from the clean form to signify major entry points and to create roof decks that provide dramatic scenic overlooks. Tall, offset windows in a variety of widths repeat uniformly but appear random across the brick building, recalling the area’s prevalent columnar basalt rock formations and reinforcing longevity and aesthetic timelessness. A dark color was chosen for the Administration & Customer Service Building to reinforce the conceptual connection to the local geology, allowing the building to dialogue with the cliffs and hills beyond. Conversely, Operations buildings are clad in smooth, white metal for lightness and safety, reflecting the contrasting light and dark hues of the surrounding valley.
